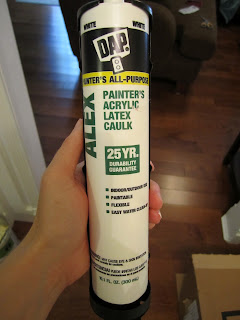Trimming Cabinets
After we got all the old floors removed, it was time to prep some cabinets for our built-in desk. We went with pre-fab kitchen base cabinets because they were already built and they were 15% off at Home Depot. Why did we want to install those before we laid the floor? Well, because kitchen base cabinets have a standard height of 36", and desks have an average height of 32", and we knew that the tile floor would add about 3/4" of height, so we wanted those base cabinets to sit as low as possible when all was said and done.
We also decided to lower the cabinets even more by cutting them off from the bottom. Here's a shortened cabinet vs. the original height of the base cabinet, side by side:
First, we had to prep the cabinets for their "haircut":
We removed all of the "brackets" that were holding the bottom boards on. I believe those boards around the bottom are called "toe kicks" or "toe strips". The toe kick in the front was only being held on by those brackets, so it popped right off once we removed the brackets.
That's what it looked like after we had cut off 3 inches and had drilled holes to install the bracket.
Once we had reinstalled brackets and the front toe kick (also shortened by 3 inches), we just flipped the cabinet over and voila! It was only slightly higher than standard desk height.
Then we just attached the cabinets to the wall studs, and now we're ready to install our floor!! We also still need to install cabinet hardware, and build and install a desktop. We also would like to build a shoe-rack to go adjacent to the desk, next to the entry door from the garage. Stay turned for more on that process!
We also decided to lower the cabinets even more by cutting them off from the bottom. Here's a shortened cabinet vs. the original height of the base cabinet, side by side:
First, we had to prep the cabinets for their "haircut":
We removed all of the "brackets" that were holding the bottom boards on. I believe those boards around the bottom are called "toe kicks" or "toe strips". The toe kick in the front was only being held on by those brackets, so it popped right off once we removed the brackets.
That made it much easier for our next step, which was basically just to measure up 3 inches from the bottom all the way around and cut it off with a circular saw. Then, we had to reinstall some brackets to give it stability.
Once we had reinstalled brackets and the front toe kick (also shortened by 3 inches), we just flipped the cabinet over and voila! It was only slightly higher than standard desk height.
Then we just attached the cabinets to the wall studs, and now we're ready to install our floor!! We also still need to install cabinet hardware, and build and install a desktop. We also would like to build a shoe-rack to go adjacent to the desk, next to the entry door from the garage. Stay turned for more on that process!







Comments
Post a Comment