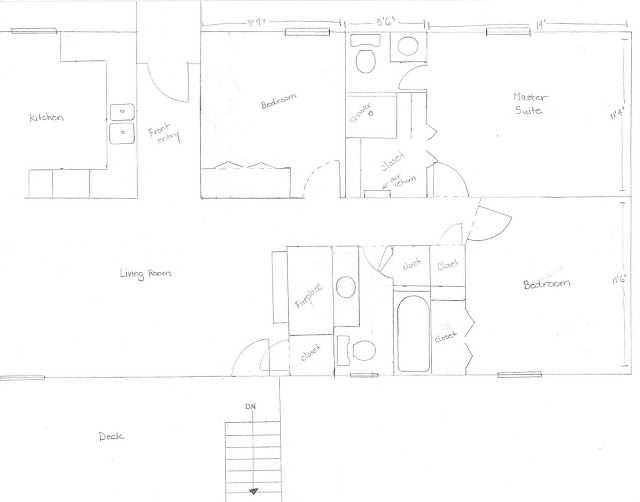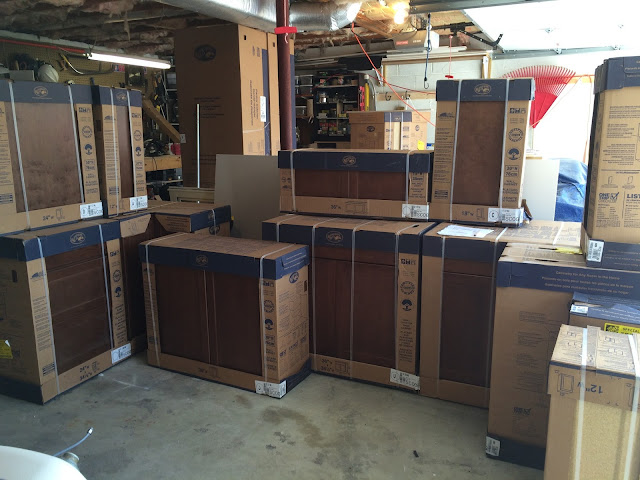Drawing Up a Plan

I'm back! Yes, it's been over a year...get over it. For the past year or so, we've been tossing around the idea of adding on to our house in order to solve some of the issues in the house. Here is a drawing of our main floor layout, to give you an idea of what I'm talking about (the left side of the drawing is cropped short because my paper wasn't long enough): The first issue is that there is not a dining room. We had turned one of the 2 upstairs bedrooms into a dining room because we didn't need 4 bedrooms, but once we found out that the bedroom in the basement was not a "legal" bedroom, we decided to turn the makeshift dining room back into the bedroom it once was. We have completed that process (I will post pictures someday soon, I promise!) but now we are left with no space for a dining table. Also, our "master suite" is not very large, and we would love to have a king sized bed and a larger master bathroom. Finally, the bedroom...

