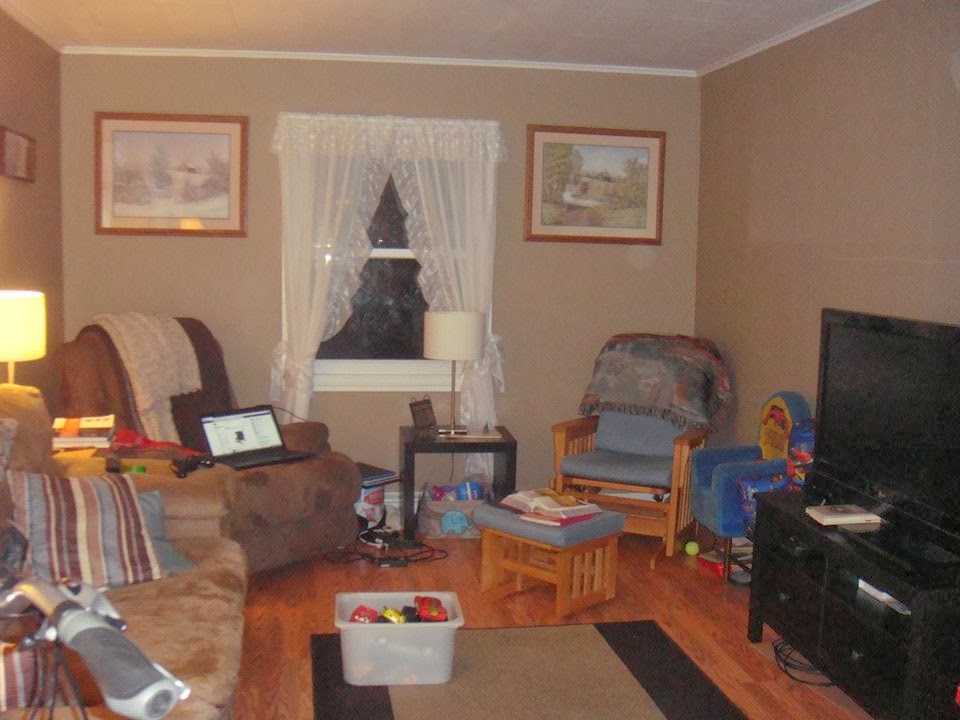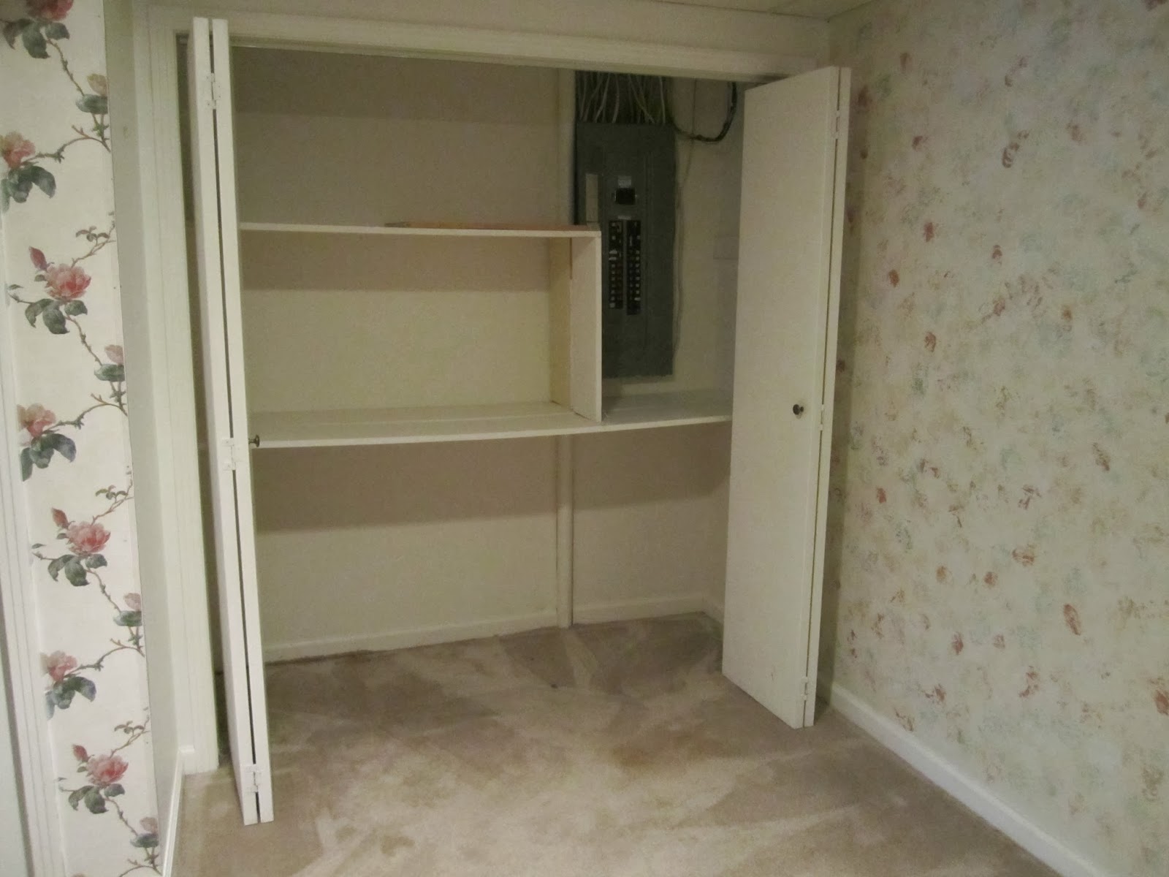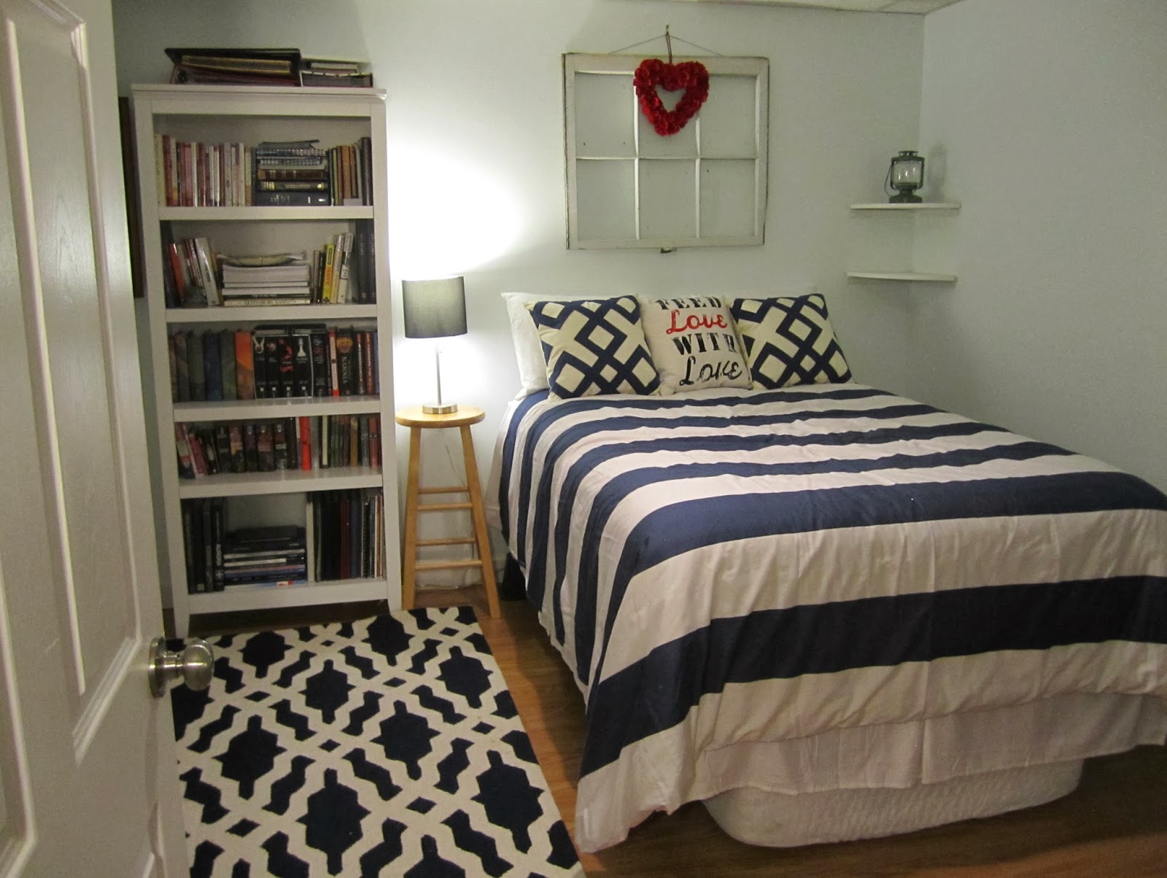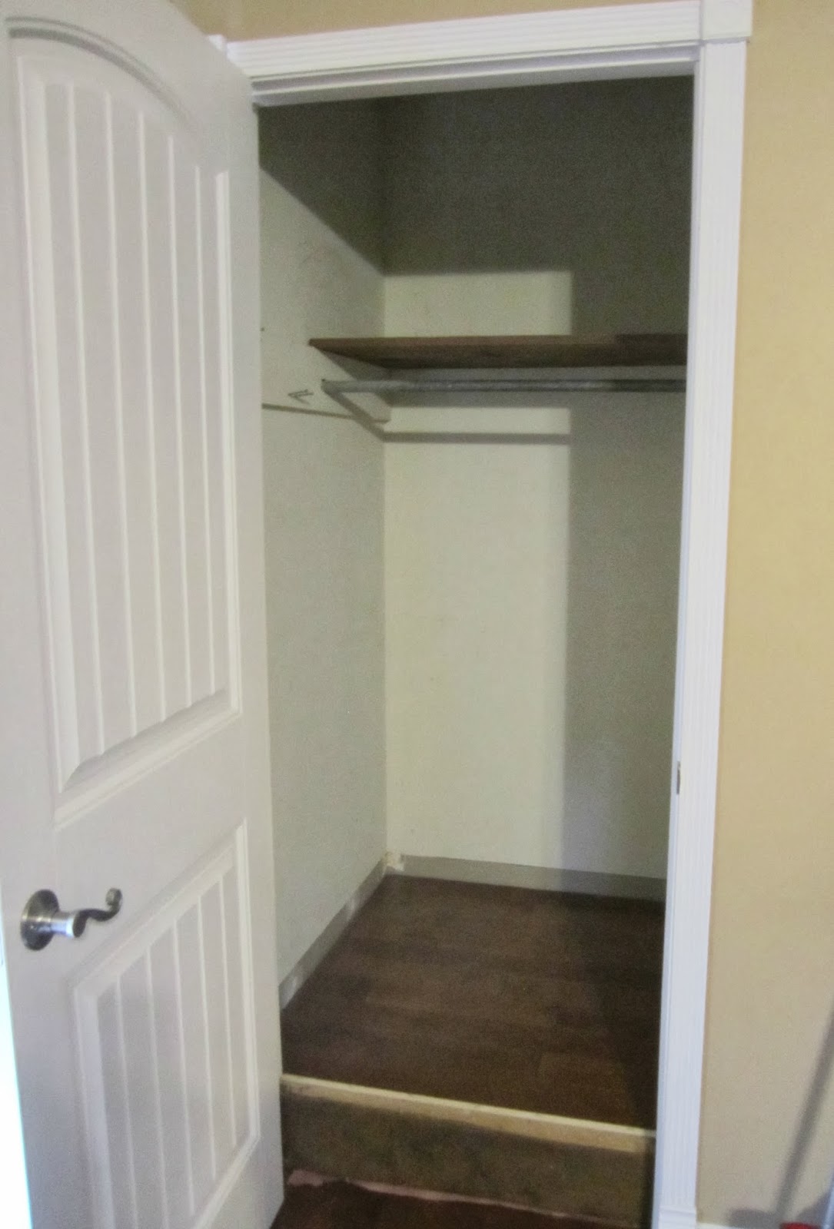Master Bedroom Update

I realized today that I never shared the new bedroom paint color after I repainted the bedroom last summer! The initial color we had chosen was blue, and this is the last picture I shared of our bedroom: YIKES! It's nothing special to look at. Well, here it is today: A vast improvement, am I right? In the last couple of years, I've obtained 2 matching bedside tables, lamps, new mirrors for over the bed, and some turquoise and yellow accessories. We also got a new duvet cover and bed skirt with our wedding gift cards. I also hung white curtains. I didn't want to block out the light, but we just felt like they would provide an added level of privacy, since our bedroom window is on the front of the house facing the street. The birdcage is a clearance find I picked up at Target and hung it from the ceiling with a simple brown ribbon: Yes, we still need to add the last piece of crown in here! I also found some sisal birds on super clearance at West Elm, so I ...





