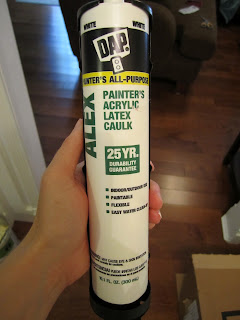Kitchen Demolition
Ok here it is, the blog post you've all been waiting for...the story of our kitchen renovation!!
I'll start with what the kitchen looked like and how we lived with it for about 3 years:
As you can see, we were really lacking in storage and counter-top space. We had already ordered our kitchen cabinets from Home Depot, so once they arrived it was time to start demolition.
So, here is the beginning of the demolition. We started with the floors, tearing out the tiles that we had laid when James first bought the house. This wasn't a huge loss to us, as they had been inexpensive and we didn't love them as much as we originally thought we would.
I'll start with what the kitchen looked like and how we lived with it for about 3 years:
 |
| February 14, 2015 |
 |
| Saturday, March 14, 2015 |
When we lifted up the layer of thin lauan plywood that had been under the ceramic tile, we found another layer of linoleum and subfloor underneath that.
So we had to remove the flooring one layer at a time. Since we were still using the other side of our kitchen, we could only remove it one section at a time. Here is a picture of the different layers of floors we were dealing with for a while:
Here's what the lovely linoleum looked like before we ripped it all out, so you can imagine what the kitchen would have looked like when the house was built in 1978:
 |
| Saturday, March 21, 2015 |
In removing all of the layers of flooring, we discovered that the original sub-floor was only 1/2" plywood that had been water and termite damaged at some point, so it was NOT structurally sound.
Rather than rip it all up down to the floor joists, we decided to sandwich another layer of 1/2" plywood on top. The only problem with that plan was that we were only ripping out the floor in sections so that we could keep using the kitchen as long as possible, so eventually we got to a point where we would have to rip out all the cabinets in order to get to the floor underneath them.
Here's where we were approaching the point of no return:
However, we weren't quite ready to lose the use of our kitchen sink just yet. So rather than fully take the plunge, we decided to remove the upper cabinets next and see what we were dealing with inside the soffit.
We discovered that there was nothing between the soffit and the attic, so we knew once we removed the soffit, we would have to rebuild the walls and ceiling behind it.
 |
| Saturday, March 28, 2015 |
As you can see from the above picture, there was also wiring running through the soffit. We knew we would have to re-wire much of these outlets because the wires were too short, so we went ahead and tore out the top half of the drywall as well so that we could expose the wiring.
Finally, we came to the point of no return and needed to remove the base cabinets -- including our kitchen sink and dishwasher -- so that we could re-wire the outlets and also finish the floor.
So from this point on, we were only eating at home out of disposable dishes. Good times.
With all of the base cabinets removed, we were able to finish removing all the old layers of flooring, lay our new sub-floor, and also a layer of 1/4" cement backer board:
 |
| Sunday, March 29, 2015 |
Once James re-wired all of the outlets, it was time to replace the drywall:
 |
| Friday, April 3, 2015 |
I had to research and really work on honing my mudding skills, as my other experiences with drywall mudding had not gone well at all.
 |
| Sunday, April 5, 2015 |
 |
| Monday, April 6, 2015 |
As you can see in the last picture, we were just about ready to hang the new upper cabinets. That's where I'll leave you...the suspense!!

















Comments
Post a Comment