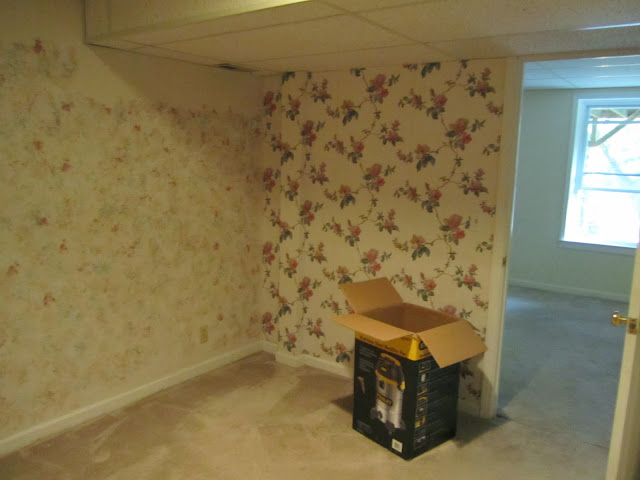Post-Wedding Catch-up

So who wants to hear about my wedding and how I kept it on a tight budget? It's been almost a year now...so it's probably time to share the deets. The date we chose for our wedding was December 29th, 2012. (Yes, less than 4 months after the day we got engaged). We chose a date close to Christmas because we thought it might be easier, since the family was already planning on getting together in Tennessee for Christmas anyway--this would save them another trip to Tennessee later. Also, we suspected there might be another family wedding during the summer of 2013--and it turns out we were right! One of my cousins was married in Pittsburgh in August. First, let's get the setting...J and I picked the Belmont Mansion in Nashville for both our ceremony and reception. We had no connection to the university--we just thought it was a beautiful location, reasonably priced, and was available on the date we wanted. They even included tables, chairs, and table linens in the price. Plu...


