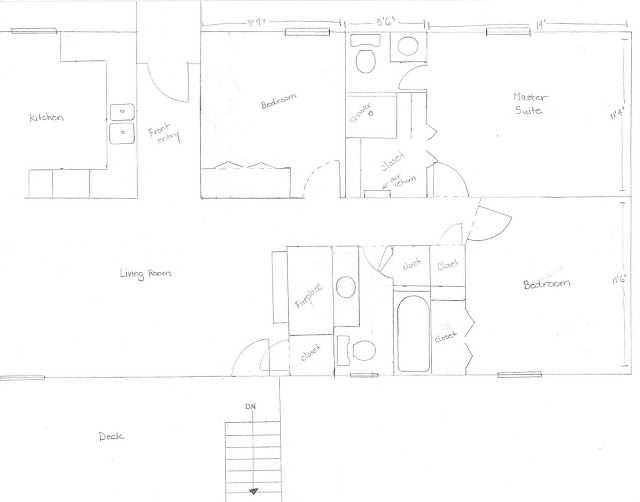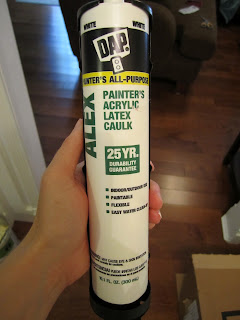Drawing Up a Plan
I'm back! Yes, it's been over a year...get over it.
For the past year or so, we've been tossing around the idea of adding on to our house in order to solve some of the issues in the house. Here is a drawing of our main floor layout, to give you an idea of what I'm talking about (the left side of the drawing is cropped short because my paper wasn't long enough):
The first issue is that there is not a dining room. We had turned one of the 2 upstairs bedrooms into a dining room because we didn't need 4 bedrooms, but once we found out that the bedroom in the basement was not a "legal" bedroom, we decided to turn the makeshift dining room back into the bedroom it once was. We have completed that process (I will post pictures someday soon, I promise!) but now we are left with no space for a dining table. Also, our "master suite" is not very large, and we would love to have a king sized bed and a larger master bathroom. Finally, the bedroom in the basement is not a legal bedroom because it doesn't have a window, which is required for fire safety.
Our idea for an addition was to add a family room upstairs, and a large master suite downstairs. After receiving quotes from a couple of contractors, we decided that it was not a good financial decision for us since construction costs are through the roof (no pun intended) due to the exploding Nashville housing market. So instead, we finally settled on the decision to re-work the existing square footage to make it work for us long term.
So how do we plan to solve the issues in our house? First, we will tackle the basement. Here is our current basement layout:
The top of the drawing is the front of the house (the "cold room" is the space under the steps to the front door), then the bottom of the drawing represents the back of the house. Our house is a single story in the front, then the back is a full two stories with a walkout basement. So in order to have a legal bedroom downstairs, the easily solution would be to flip-flop the bedroom and the den so that the bedroom would be on the walkout side of the house and have a window. However, if we were to just flip-flop the spaces, then we'd be walking from the garage right through a bedroom, which would be pretty strange. So, we need to move/add some walls in order to prevent that. We also have a lot of support posts to work around (represented by dots on the drawing), so we don't have a whole lot of options for moving or removing walls. So over the past year while we have been trying to make a decision, I have been working on possible ideas, and here was our first idea for re-working the layout:
Basically, this option would allow us to have a master bedroom and en-suite downstairs. It would move the passage from the garage into the house around the backside, creating a hallway that also encloses the washer and dryer in the finished space. It would bump out into the garage about 4 feet for a closet and part of the bathroom. The dotted lines show walls that would need to be removed. However, the issue with this plan is that the entire length of the bathroom would have a lower ceiling because of some duct-work, so it would make it difficult to install ceiling lighting and an exhaust fan in the shower. Another disadvantage is that we would lose the "den" space, and the bathroom would be quite small. After much deliberation (and a lot of erasing), I came up with a better idea that we both love for re-working the basement:
Again, the dotted lines indicate walls or sections of wall that will be removed. This plan also bumps out into the garage about 4 feet to add enough space for a closet and the bathroom. This moves the door from the garage to the middle, right where the lowered ceiling is because of the duct work. Here is the same drawing again with the duct-work area of lower ceiling highlighted:
Here is another drawing of the same floorplan, this time with furniture so that you can get an idea of how we might use the space.
Even though this bedroom will actually be smaller than our current bedroom, it will have enough room for a king-sized bed, and most importantly, enough room for Gracie and Charlie's crates! The closet will also be larger than our current closet, so we think we will be able to put all of our clothes in there and not need our dressers anymore. We will also use clever pocket doors and sliding doors to make the best use of the space. We'll have a great, roomy bathroom practically attached to the bedroom, as well as a small "den" area all to ourselves! The washer and dryer will still be out in the garage, but at least it will be close to our bedroom and we won't have to go very far to do laundry. We will also be adding access to the backyard by using the current window at the bottom of the stairs to frame out an exterior door. This will be so great for letting the dogs out in the mornings and evenings!
We're super excited about the design of this space, because we have a great idea up our sleeves for finishing the walls instead of drywall, since we hate finishing drywall and we hope to do most of the work ourselves.
Once we complete this downstairs space, we will move our focus upstairs to address the other issues in the house, which include (but are not limited to):
1. Find or create a space for a dining table (more on that later!)
2. Renovate the main hall bathroom
3. Replace all the hardwood floors upstairs with something more durable for dogs, like a strong laminate or bamboo
4. Expand the (current) master shower upstairs into the closet to make it larger and more usable, making this space a perfect guest or in-law suite
So that's it! We're dying to get started, but first we have to clean out the garage and get rid of some stuff. On a related note, does anyone need any stuff?
For the past year or so, we've been tossing around the idea of adding on to our house in order to solve some of the issues in the house. Here is a drawing of our main floor layout, to give you an idea of what I'm talking about (the left side of the drawing is cropped short because my paper wasn't long enough):
The first issue is that there is not a dining room. We had turned one of the 2 upstairs bedrooms into a dining room because we didn't need 4 bedrooms, but once we found out that the bedroom in the basement was not a "legal" bedroom, we decided to turn the makeshift dining room back into the bedroom it once was. We have completed that process (I will post pictures someday soon, I promise!) but now we are left with no space for a dining table. Also, our "master suite" is not very large, and we would love to have a king sized bed and a larger master bathroom. Finally, the bedroom in the basement is not a legal bedroom because it doesn't have a window, which is required for fire safety.
Our idea for an addition was to add a family room upstairs, and a large master suite downstairs. After receiving quotes from a couple of contractors, we decided that it was not a good financial decision for us since construction costs are through the roof (no pun intended) due to the exploding Nashville housing market. So instead, we finally settled on the decision to re-work the existing square footage to make it work for us long term.
So how do we plan to solve the issues in our house? First, we will tackle the basement. Here is our current basement layout:
Basically, this option would allow us to have a master bedroom and en-suite downstairs. It would move the passage from the garage into the house around the backside, creating a hallway that also encloses the washer and dryer in the finished space. It would bump out into the garage about 4 feet for a closet and part of the bathroom. The dotted lines show walls that would need to be removed. However, the issue with this plan is that the entire length of the bathroom would have a lower ceiling because of some duct-work, so it would make it difficult to install ceiling lighting and an exhaust fan in the shower. Another disadvantage is that we would lose the "den" space, and the bathroom would be quite small. After much deliberation (and a lot of erasing), I came up with a better idea that we both love for re-working the basement:
Again, the dotted lines indicate walls or sections of wall that will be removed. This plan also bumps out into the garage about 4 feet to add enough space for a closet and the bathroom. This moves the door from the garage to the middle, right where the lowered ceiling is because of the duct work. Here is the same drawing again with the duct-work area of lower ceiling highlighted:
Here is another drawing of the same floorplan, this time with furniture so that you can get an idea of how we might use the space.
Even though this bedroom will actually be smaller than our current bedroom, it will have enough room for a king-sized bed, and most importantly, enough room for Gracie and Charlie's crates! The closet will also be larger than our current closet, so we think we will be able to put all of our clothes in there and not need our dressers anymore. We will also use clever pocket doors and sliding doors to make the best use of the space. We'll have a great, roomy bathroom practically attached to the bedroom, as well as a small "den" area all to ourselves! The washer and dryer will still be out in the garage, but at least it will be close to our bedroom and we won't have to go very far to do laundry. We will also be adding access to the backyard by using the current window at the bottom of the stairs to frame out an exterior door. This will be so great for letting the dogs out in the mornings and evenings!
We're super excited about the design of this space, because we have a great idea up our sleeves for finishing the walls instead of drywall, since we hate finishing drywall and we hope to do most of the work ourselves.
Once we complete this downstairs space, we will move our focus upstairs to address the other issues in the house, which include (but are not limited to):
1. Find or create a space for a dining table (more on that later!)
2. Renovate the main hall bathroom
3. Replace all the hardwood floors upstairs with something more durable for dogs, like a strong laminate or bamboo
4. Expand the (current) master shower upstairs into the closet to make it larger and more usable, making this space a perfect guest or in-law suite
So that's it! We're dying to get started, but first we have to clean out the garage and get rid of some stuff. On a related note, does anyone need any stuff?









Comments
Post a Comment